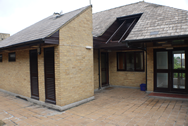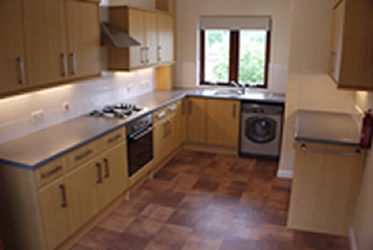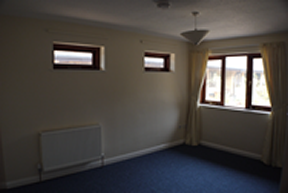Details for Fitzroy Lane
Entrance hall : 3.6m x 2.8m with carpet, light fitting with lampshade, 3 storage cupboards and a roller blind over the front door
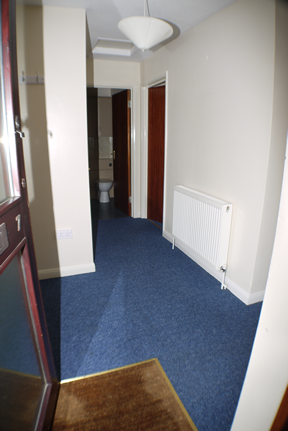
Kitchen/Diner : 4.77m x 2.92m fitted kitchen with integrated fridge, freezer,freestanding washing machine,fan assisted electric oven, gas hob, Karndean flooring covering, light fittings with lampshades and a good-sized area for a dining table and chairs
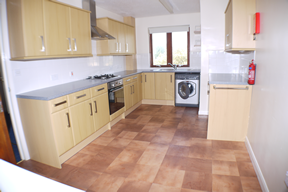
Bedroom 1 :2.5m x 3.47m double bedroomwith carpet, curtains, built-in wardrobe and a light fitting with lampshade
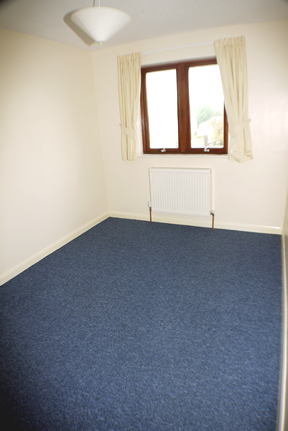
Bedroom 2 : 2.8m x 4.2m double bedroomwith carpet, curtains, built-in wardrobe and a light fitting with lampshade
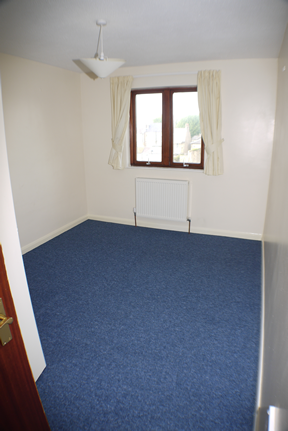
Bathroom : 2.2m x 1.8m with fitted units, toilet, hand basin, shower bath, shower over the bath, mirror, Karndean flooring covering, light fitting with lampshade and a shapedver light.
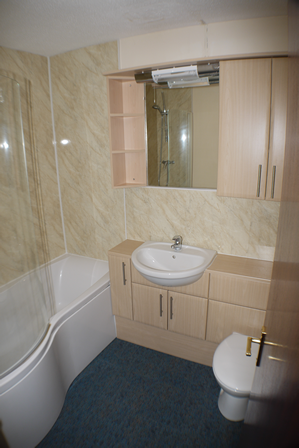
Living room : 3.1m x 4.5m with carpet, curtains, light fitting with lampshade, wall lights, and a built-in cupboard
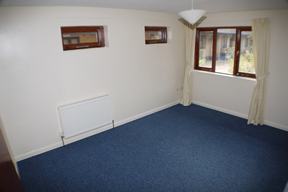
Council tax band D
Click here for Energy Performance Certificate
All measurements are approximate and usually taken to their widest point
All photographs are only a representation of the property and viewing is essential
