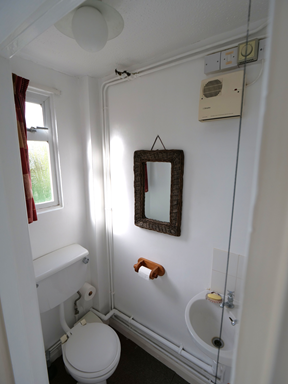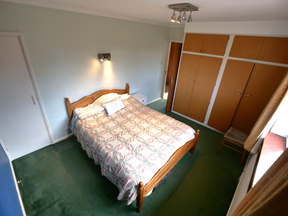Details for Roman Hill
Entrance Hall : 3.2m x 1.8m with parquet flooring, stairs to the first floor and a light fitting with lampshade
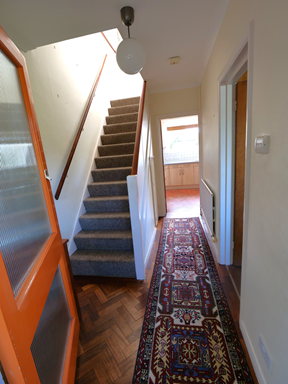
Living room : 5m x 2.8m with parquet flooring, two sofas and a single chair, feature fireplace, built-in storage/television stand and curtains over the front windows
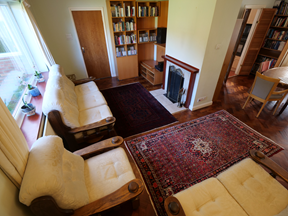
Dining room : 3.3m x 3m with parquet flooring, dining table and chairs, open bookshelves and a sideboard with French doors leading to the conservatory

Conservatory : 3m x 3.6m with carpet, computer desk and French doors onto the rear garden patio
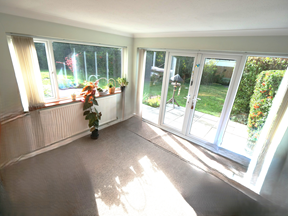
Kitchen : 3m x 3.6m with Karndean floor covering, built-in wall and base cupboards, undercounter fridge, electric oven, microwave, electric hob and a doorway leading into the utility room
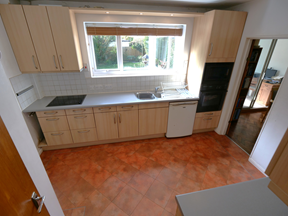
Utility room : 2.6m x 2.7m with vinyl floorcovering, washing machine, under counter freezer, base and wall cupboards, utility sink and the doorway leading into the downstairs cloakroom

Downstairs Cloakroom : 1.4m x 0.9m with a toilet and hand basin and electric heating

Stairs and landing : 2.7m x 2.2m with carpet, light fitting with lampshade and doors to the three bedrooms and bathroom
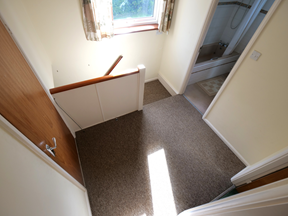
Front single bedroom : 2.2m x 2.6m with carpet, curtains, light fitting with lampshade, single bed and open shelving

Front double master bedroom : 4.4m x 3.3mwith carpet, double bed, curtains, wardrobes, open shelving and chest of drawers
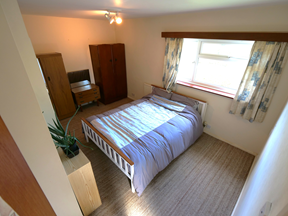
Rear double bedroom : 3m x 4.4m with carpet, curtains, built-in wardrobes, double bed and bedside table

Bathroom : 1.7m x 2.6mwith carpet, bath, basin, toilet, electric shower over the bath and a rotating mirror/storage unit
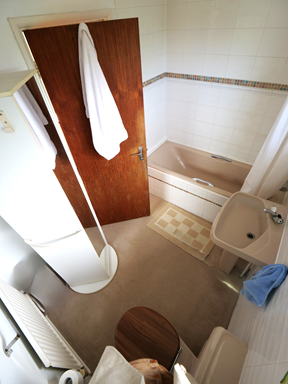
Rear garden : 14m x 21m with a good size lawn area, patio and hedges to the boundaries
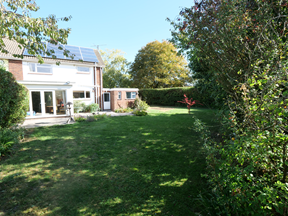
Council tax band D
All measurements are approximate and usually taken to their widest point
All photographs are only a representation of the property and viewing is essential
Click here for energy performance certificate



