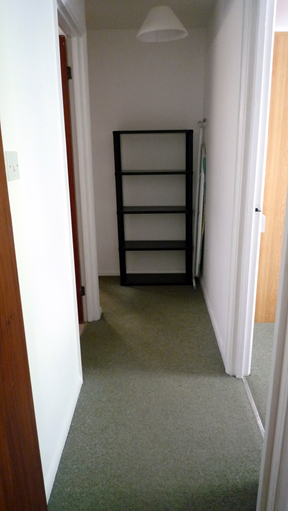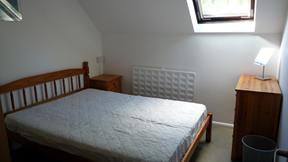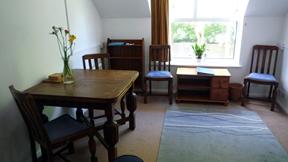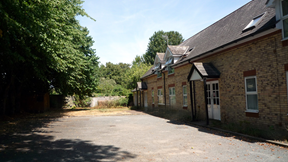Details for Celtic House
Entrance hall: m x m with carpet light fitting with lampshade and storage cupboard

Bedroom : m x m with carpet, light fitting with lampshade and Velux window

Kitchen : m x m with a vinyl floorcovering, fridge freezer, electric oven, electric hob, extractor fan and built-in base and wall units

Living/dining room : m x m with carpet, curtains, light fitting with lampshade and dormer window overlooking the communal garden/parking area

Council tax band C
All measurements are approximate and usually taken to the widest point
All pictures are only a representation of the property and viewing is essentials








