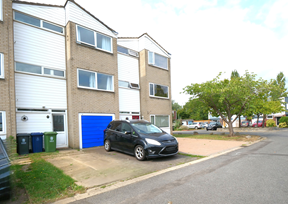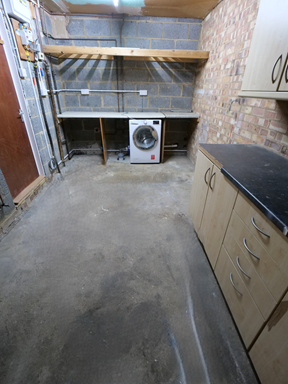Details for Almond Grove
Entrance Hall : 3.88m x 1.9m with a wooden floor, stairs to the first and second floors

Ground floor toilet : 1.5m x 1.6m With a ceramic floor, toilet, hand basin and combination boilew

Ground floor dining : 2.7m x 3.6m with wooden flooring, american-style fridge freezer and sliding doors to the rear garden

Kitchen : 2.4m x 2.6m with a wooden floor, fitted wall and base cupboards, wooden worktops, electric oven and gas hob
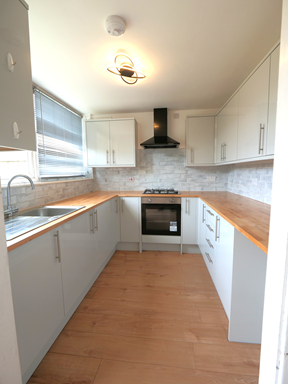
Garden : 12m x 4.5m Primarily laid to lawn with shrub borders including a garden shed And a back gate with a pathway leading to Tesco superstore
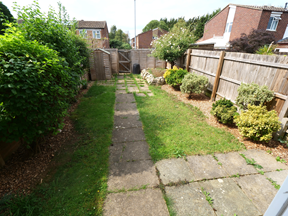
Garage : 2.6m x 4.8m with storage cupboards, worktop and the washing machine

First floor stairs and landing : 1.2m x 2m with carpet, light fitting with lampshade And doorways to the master bedroom and living room

First floor living room : 5.4m x 3.44m with carpet and roller blinds
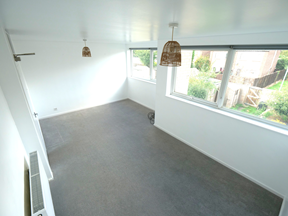
First floor master bedroom to the front of the Property: 3.6m x 3.5m with carpet, curtains, built in wardrobe and a doorway to the ensuite
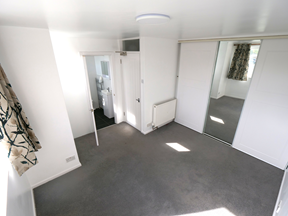
Ensuite : 1.8m x 1.6m With ceramic tiled floor, walk-in shower, hand basin and toilet

Second floor stairs and landing : 1.2m x 2.7m With carpet and doorways to 3 bedrooms

Second floor front double bedroom : 3.5m x 2.6m with carpet, curtains and Built-in wardrobes

Second floor single rear bedroom : 2.8m x 2.68m with carpet, curtains, a light fitting with lampshade and built-in wardrobes
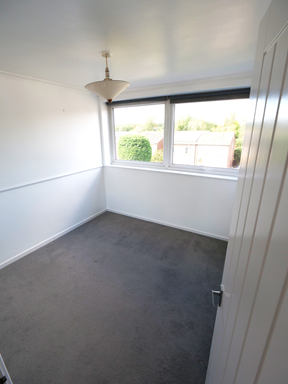
Second floor double rear bedroom : 2.9m x 3.63m with carpet, curtains and a light fitting with lampshade

Second floor bathroom : 2.8m x 1.6m with Karndean floorcovering, hand basin and vanity unit, toilet, bath, Electric shower over the bath and a single light fitting

Council Tax band C
All measurements are approximate and usually taken to their widest point
All photographs are only a representation of the property and viewing is essential
Click here for Energy Performance Certificate





